Eclectic Home Tour – Kips Bay Palm Beach Show House
Prepare to be wowed! I had the pleasure of getting an early, sneak-peek tour of the Kips Bay Palm Beach Show House and it is over the top amazing! 23 designers unleashed their creativity and the results are stunning. From the tiny “Gimme a Break” room that’s better than any She Shed, to the “Peony Pavilion” that overlooks the pool, to the huge rooftop with incredible hand painted ceiling murals, to the light fixtures that will take your breath away, each room is more incredible than the next.
Don’t miss the five minute video below where I walk you through your own personal tour of the house.
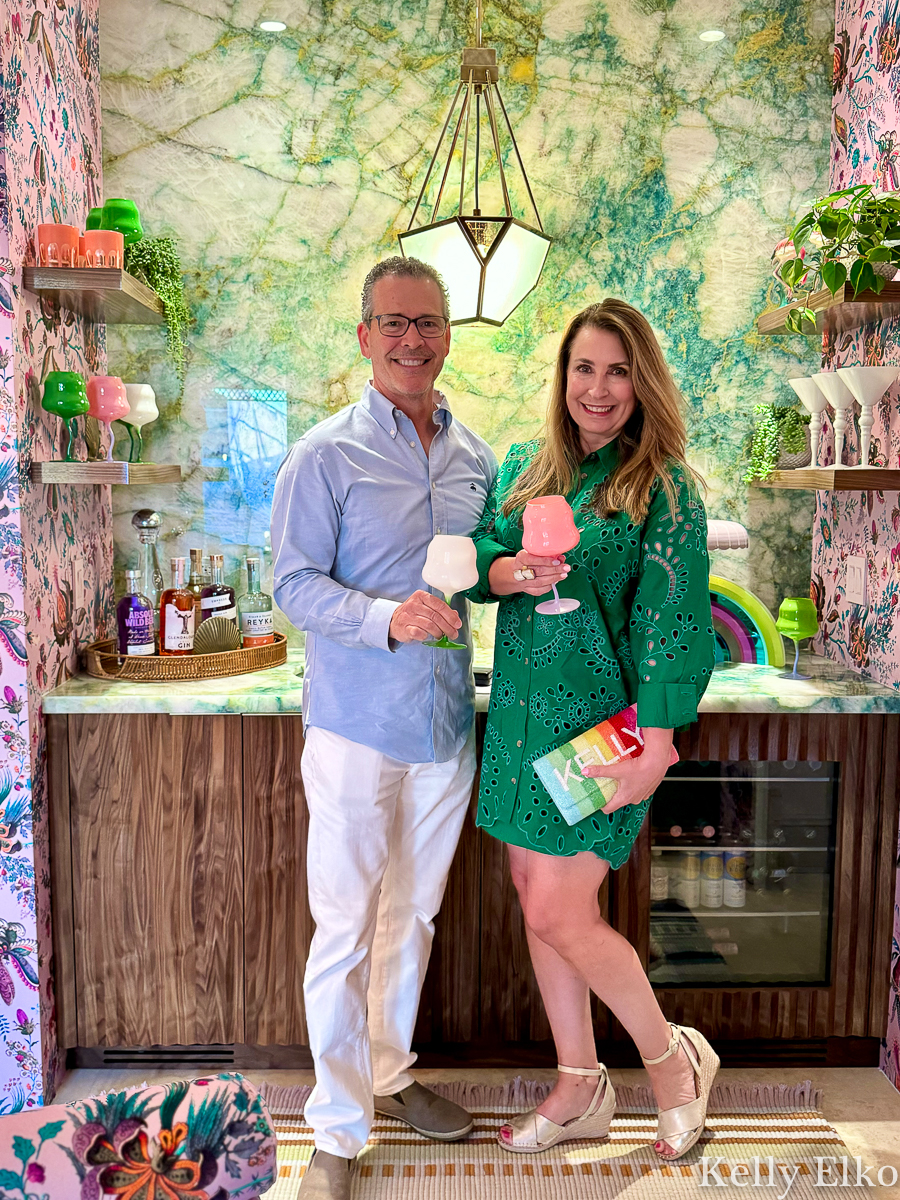
My Eyelet Dress / My Beaded Bag / My Shoes (affiliate links)
When your outfit matches the decor, you have to take a photo! My husband and I out of sweats makes for a frame worthy photo during our trip to Florida!
Kips Bay Show House Palm Beach
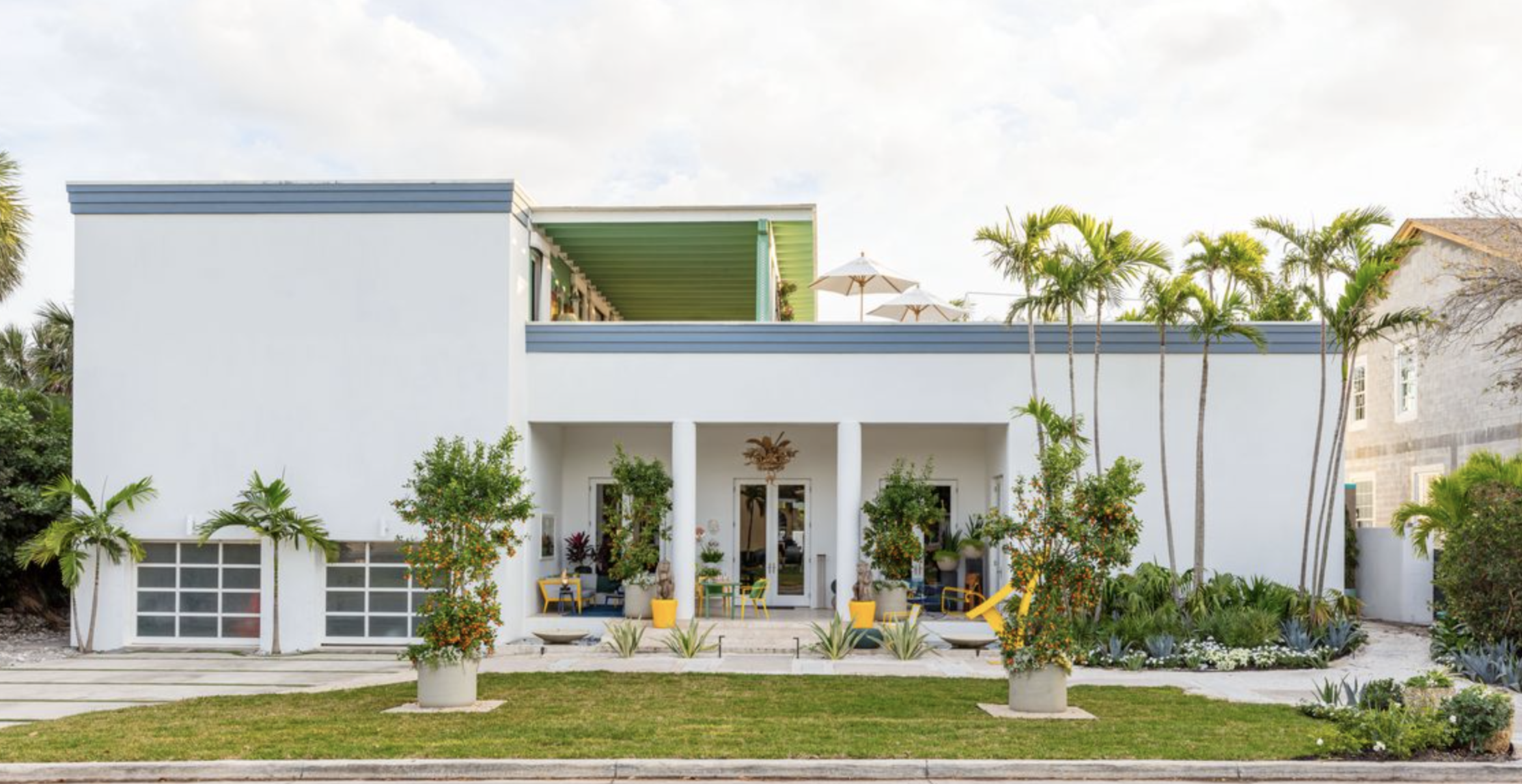
Photo: Nickolas Sargent
The 2024 Kips Bay Show House takes us inside a 8,589-square-foot modern villa at 230 Miramar Way in West Palm Beach, Florida.
Lively Loggia
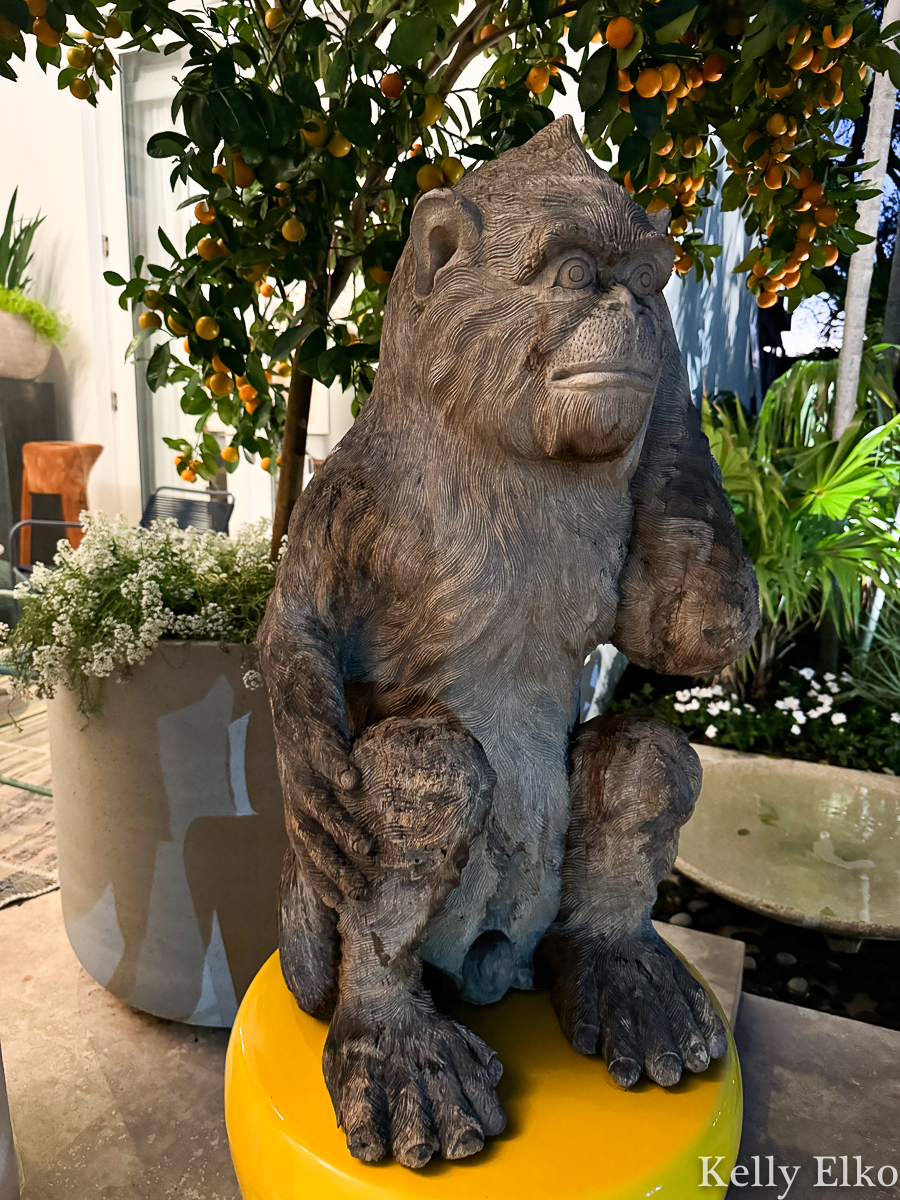
A pair of mischievous monkeys greets visitors and is one of the many unique sculptures scattered throughout the house.
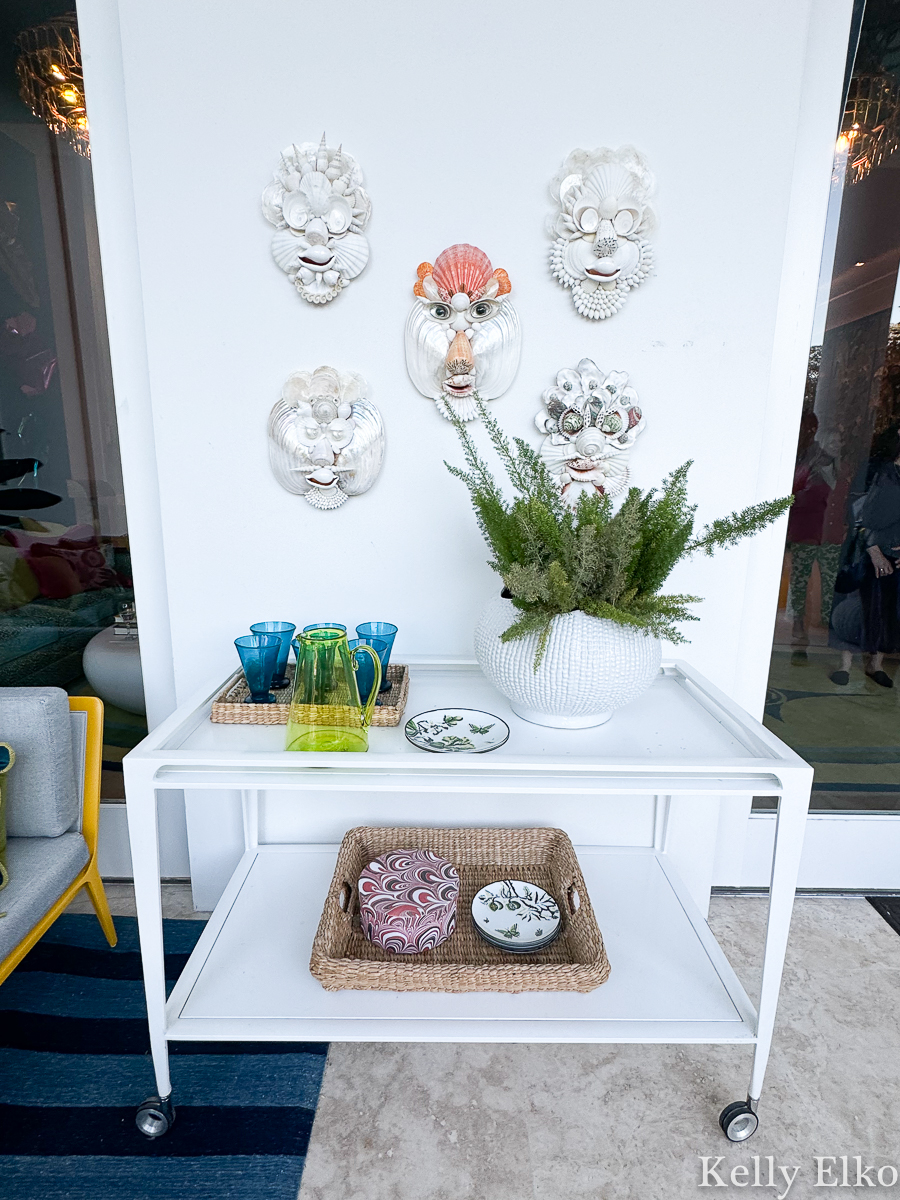
Five shell faces are a nod to the abundance of shells found on Palm Beach.
Jeweled Gallery
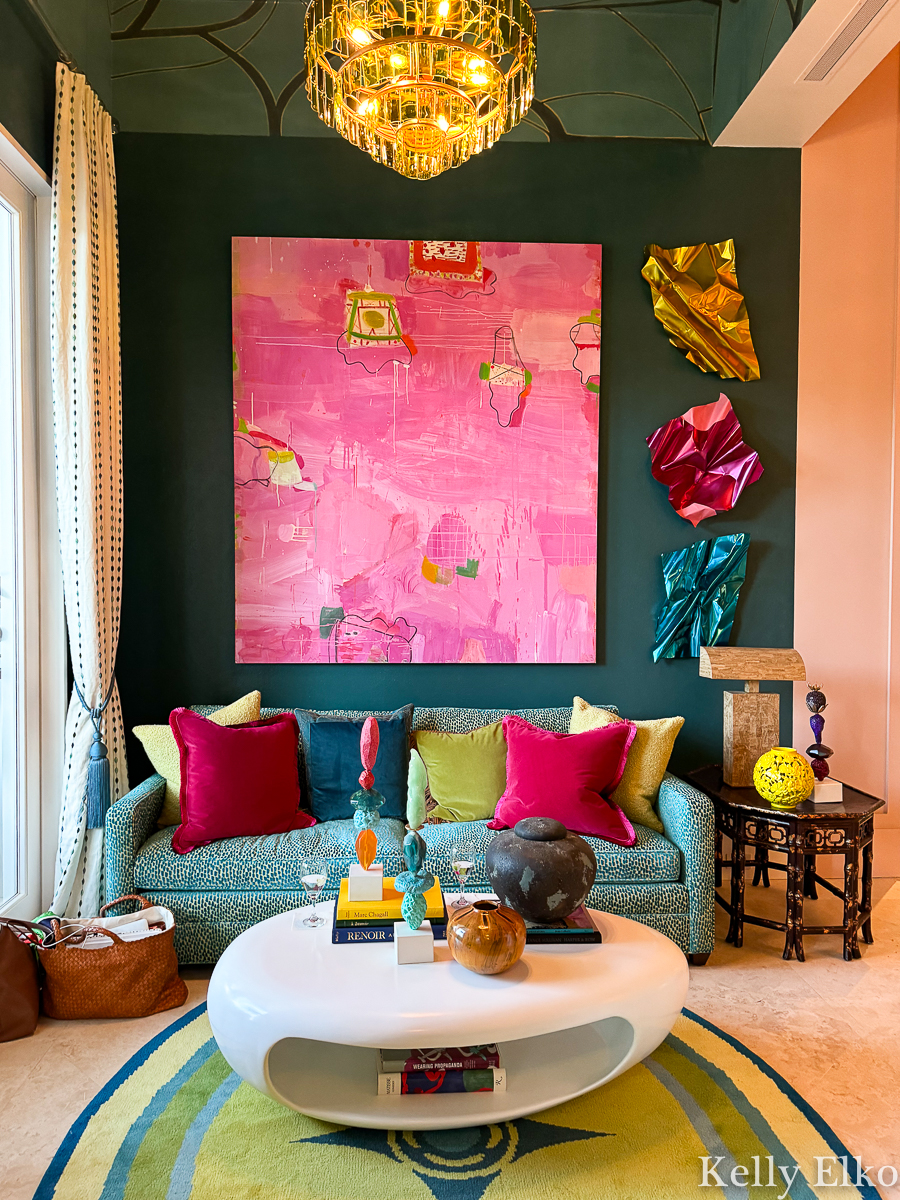
Designer Nadia Watts (her great-great-grandfather is Louis Comfort Tiffany!) designed the front entrance and this colorful “Jeweled Gallery” entry.
Salon D’Allure
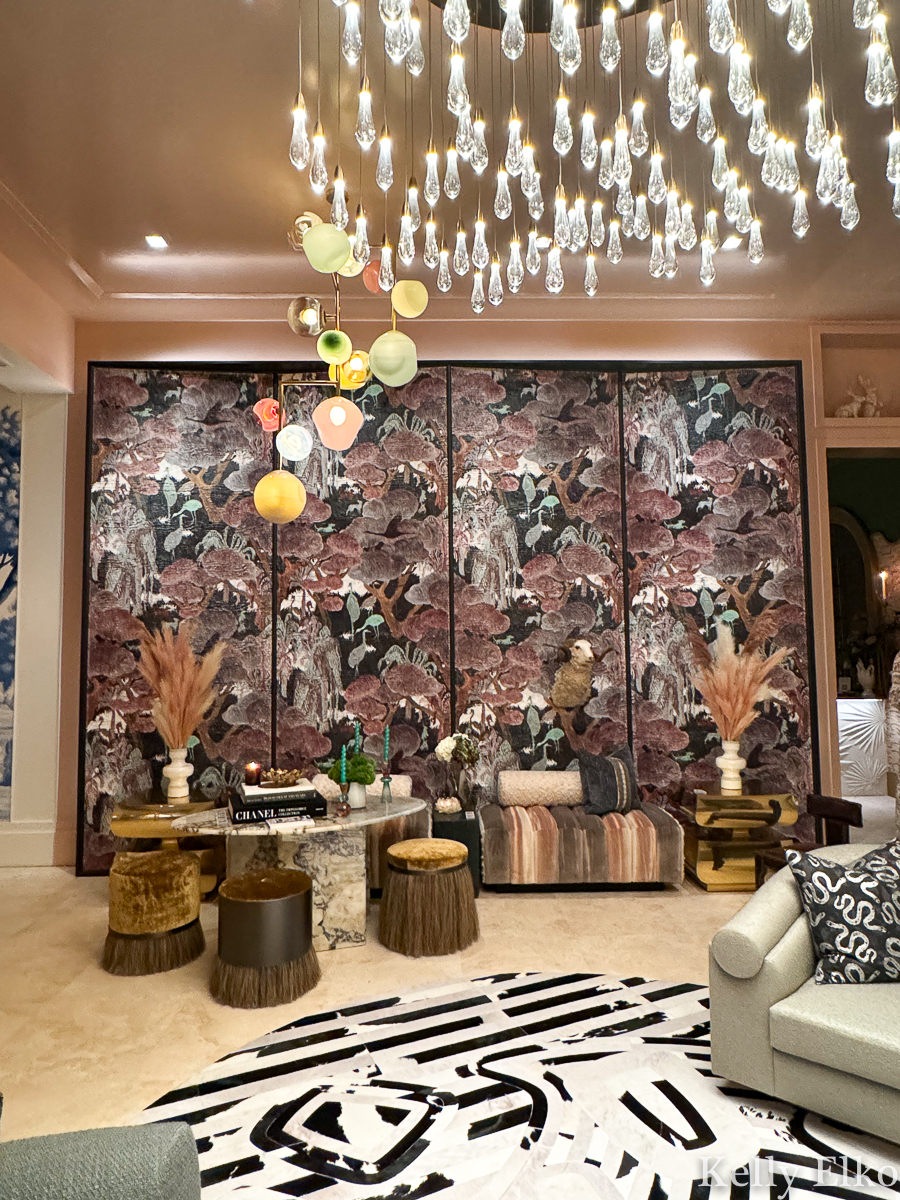
Marc-Michaels Interior Design fashioned a huge screen from textural fabric that serves as a backdrop to sculptural objects in this space dubbed the “Salon D’Allure”.
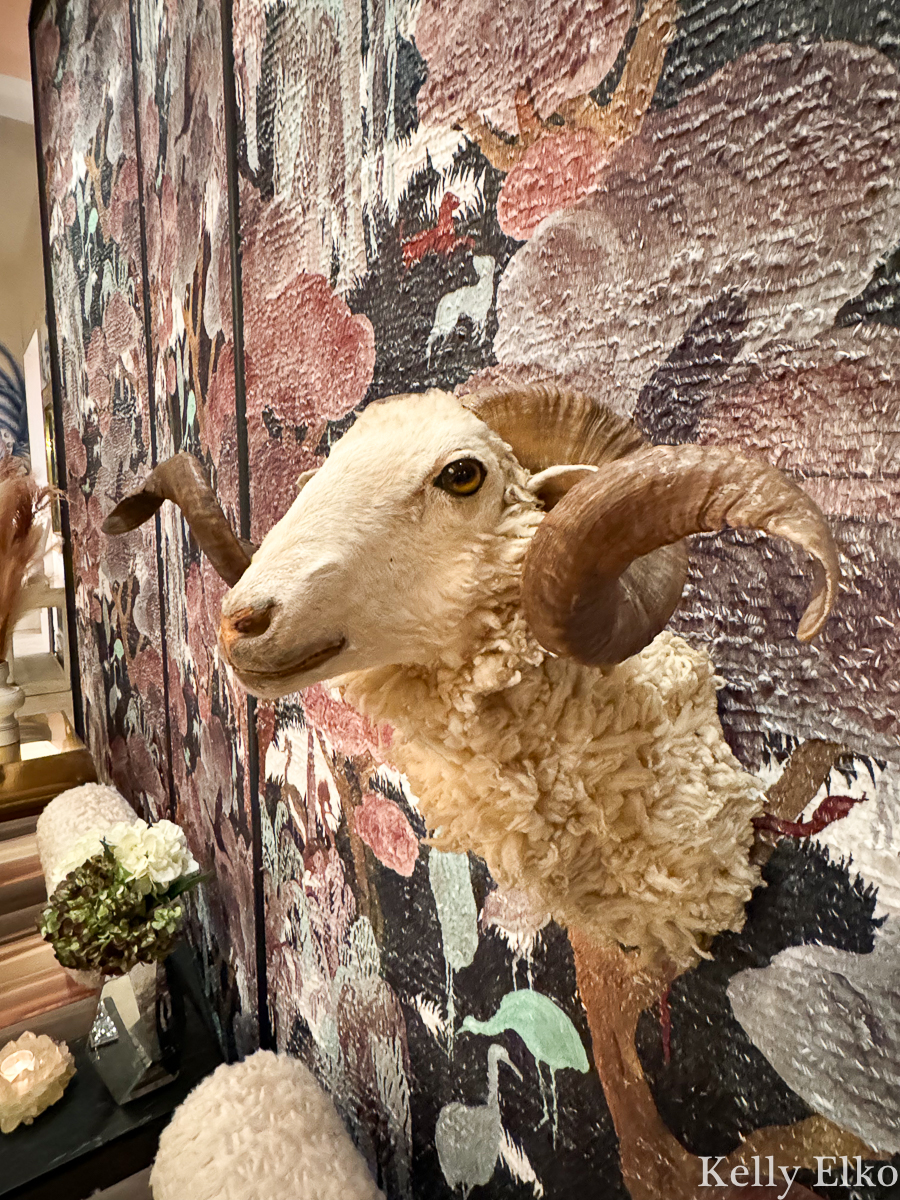
A ram head judges all who enter!
La Mer Pacifique
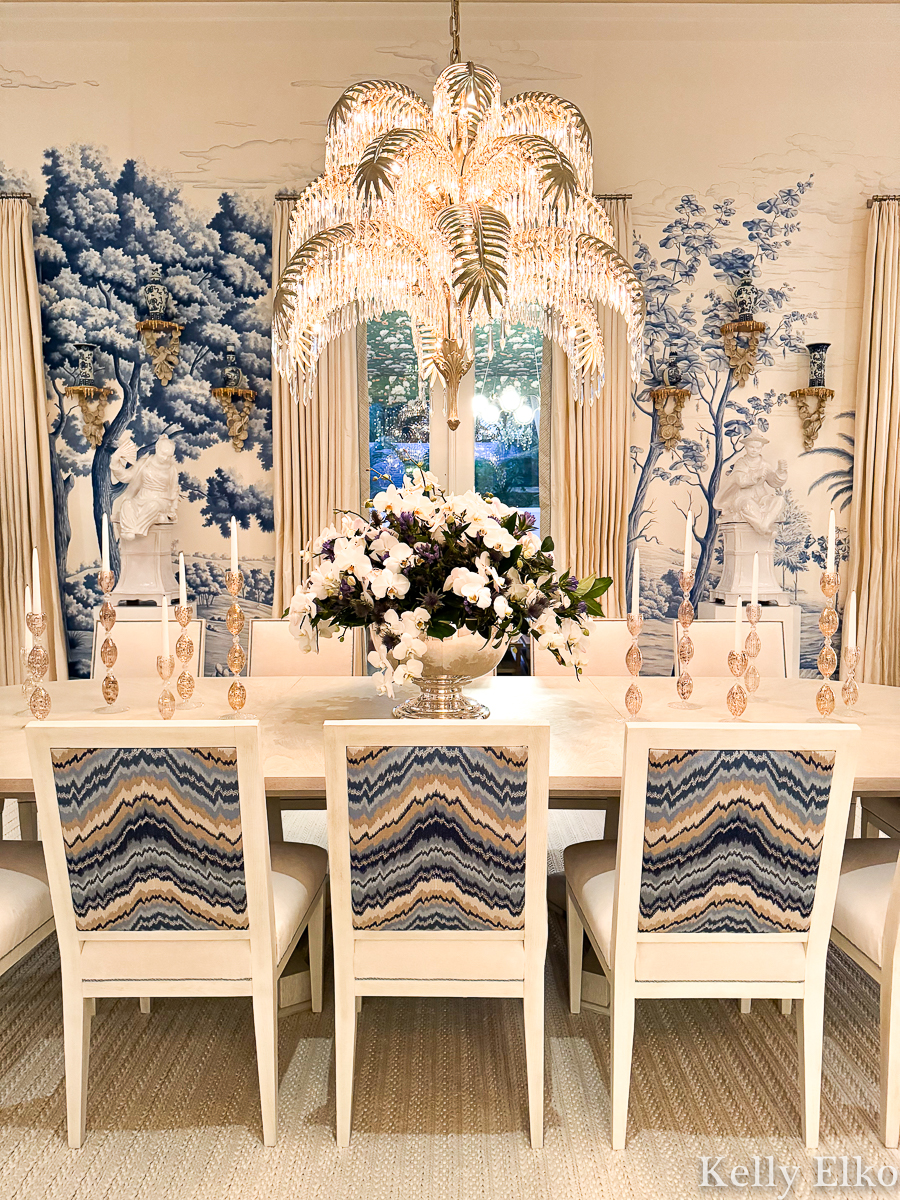
Tristan Harstan & Company’s “La Mer Pacifique” dining room is a show-stopper with a crystal palm leaf chandelier and a wall covering of trees in shades of blue.
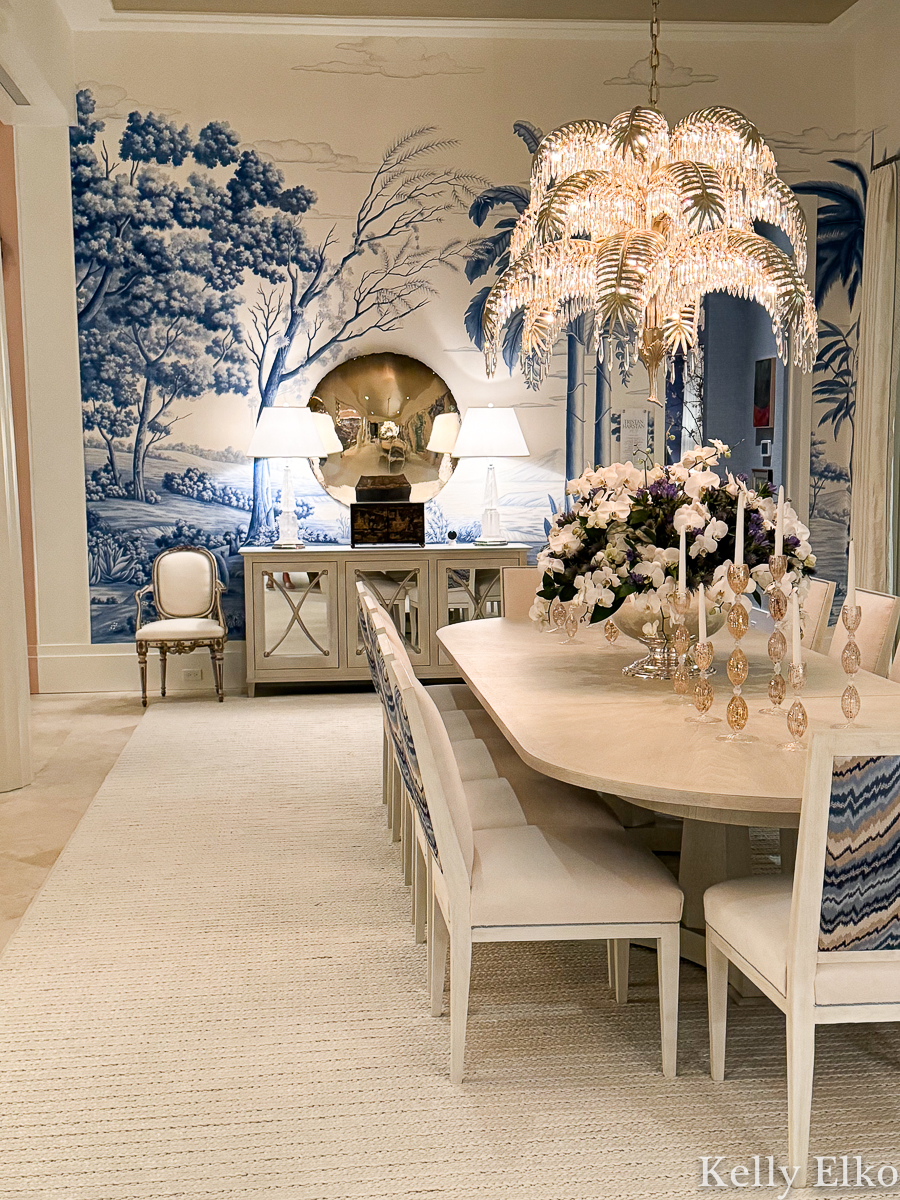
Kitchen
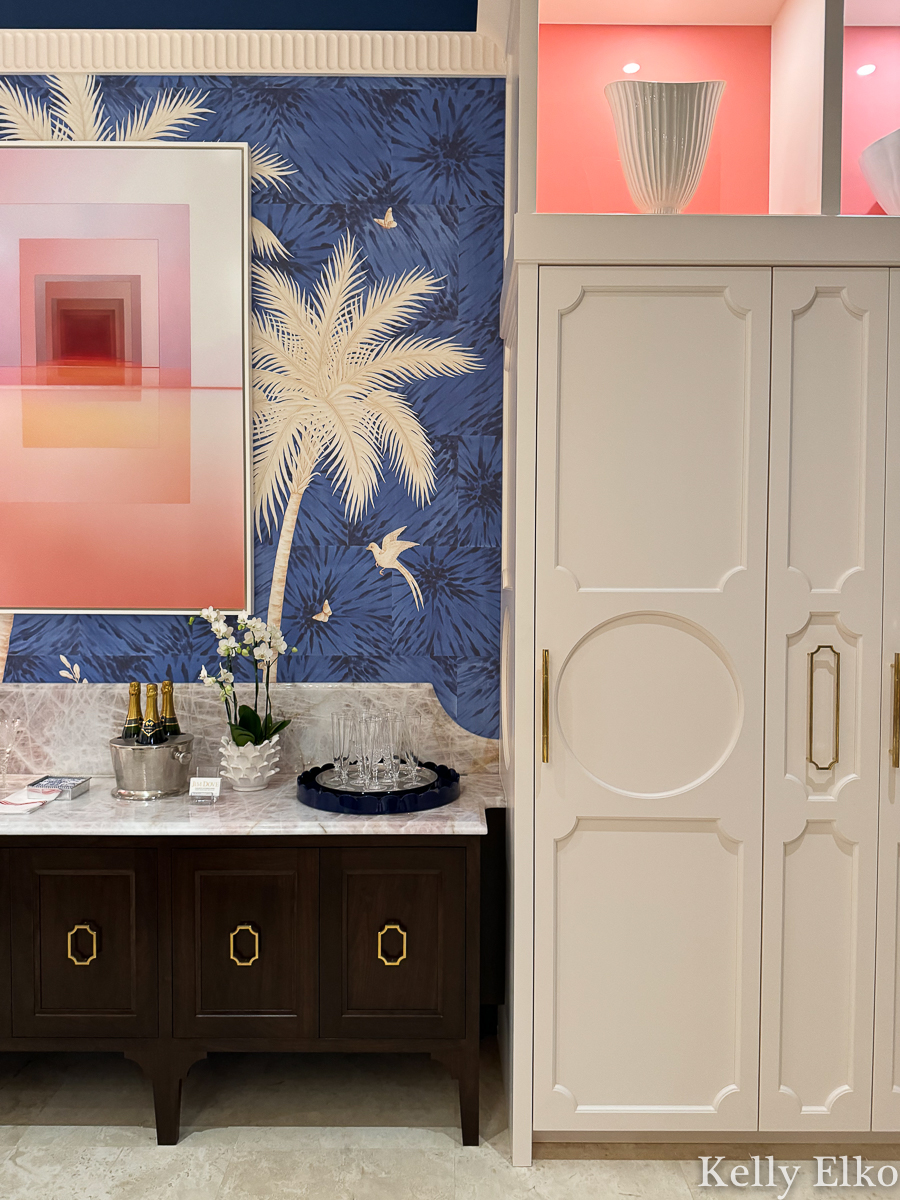
Jim Dove designed a luxurious, tropical kitchen in shades of blue and pink.
I was so busy taking videos of the kitchen that I only got this one photo so be sure to watch the video home tour at the top of this post!
Peony Pavilion
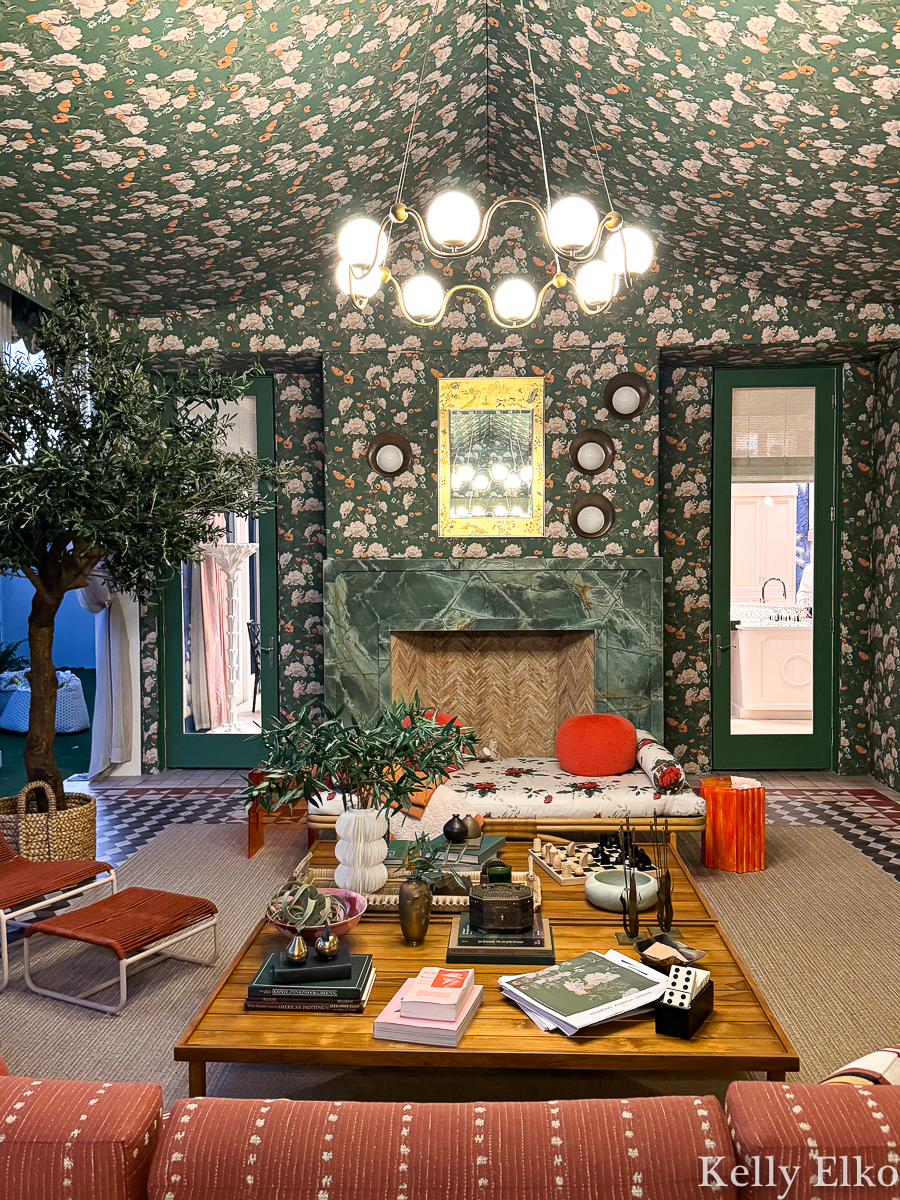
The “Peony Pavilion”, designed by Redmond Aldrich, is covered from floor to ceiling in the most stunning green and pink peony fabric.
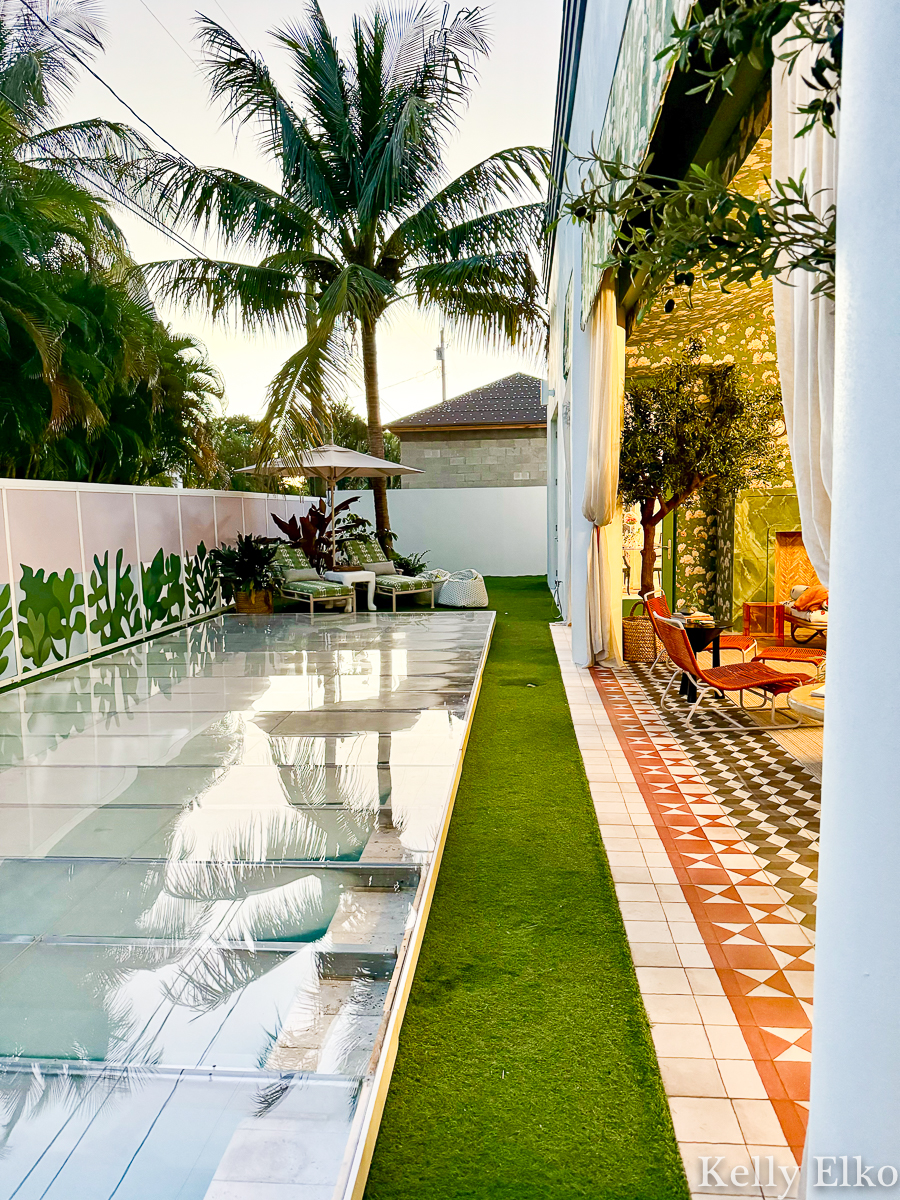
A leaf mural adds interest to the pool area (covered in plexiglass for an upcoming party).
Climbing Staghorn Ferns & Palms Passage
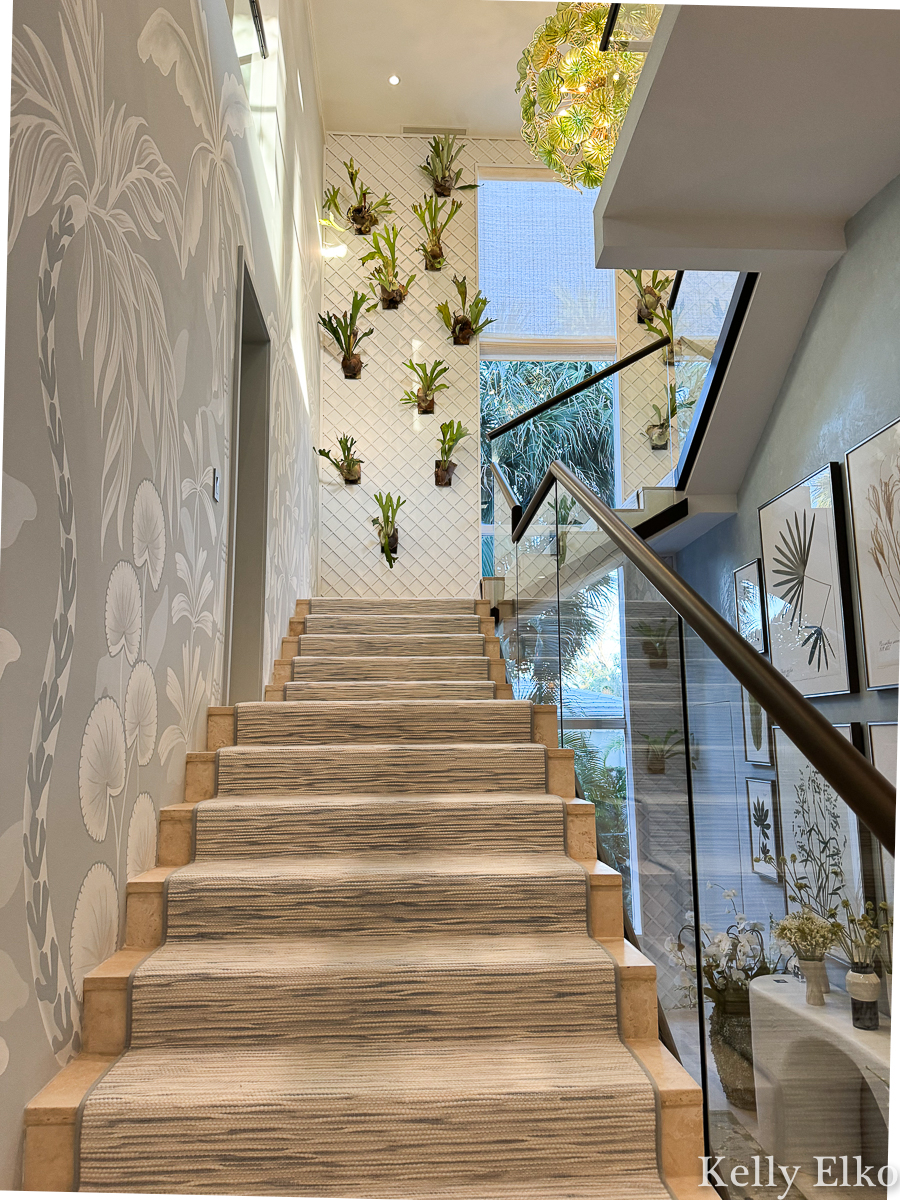
MELROSE’s “Climbing Staghorn Ferns & Palms Passage” includes a hand-painted mural and lattice-covered plant wall.
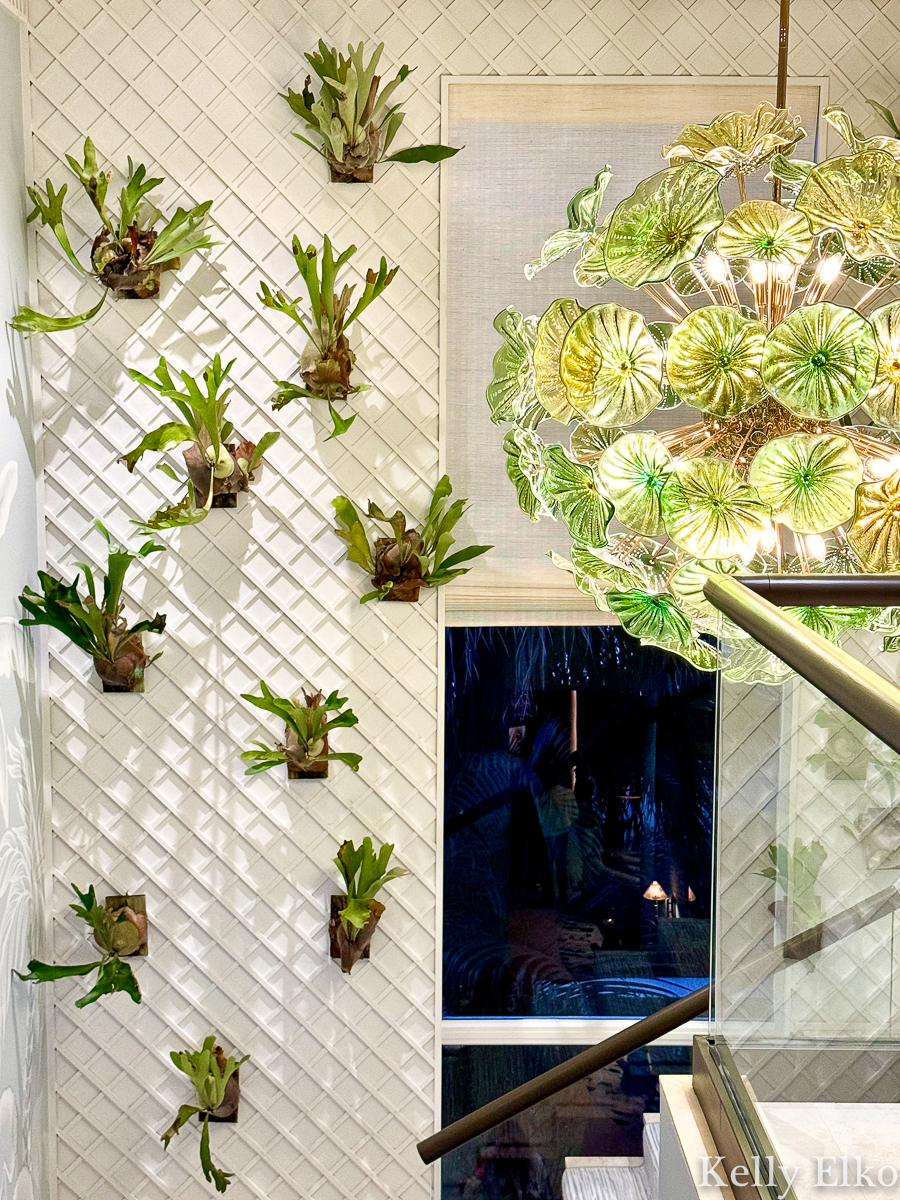
It’s all about the lighting and this huge green glass chandelier is the star of the staircase.
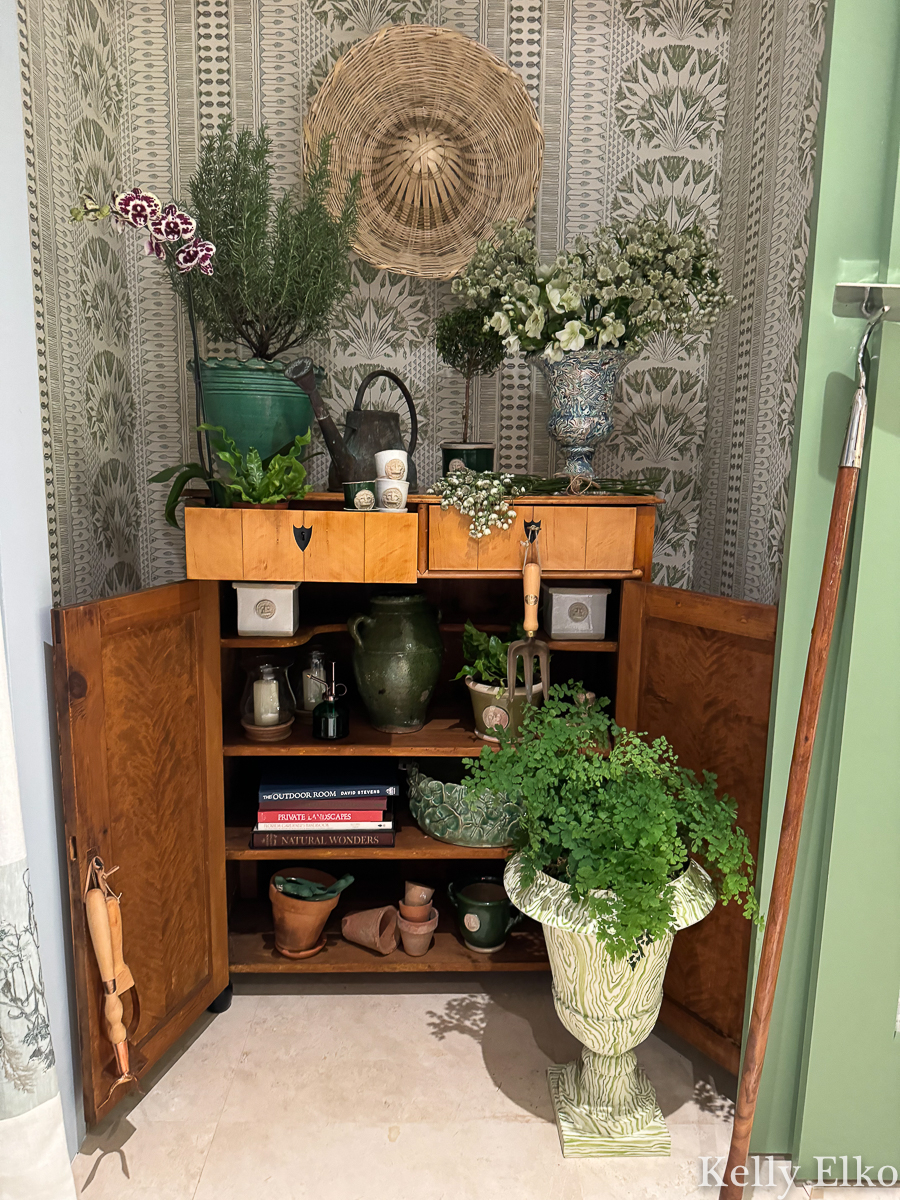
A little nook at the top of the stairs continues the plant theme.
The Parlour
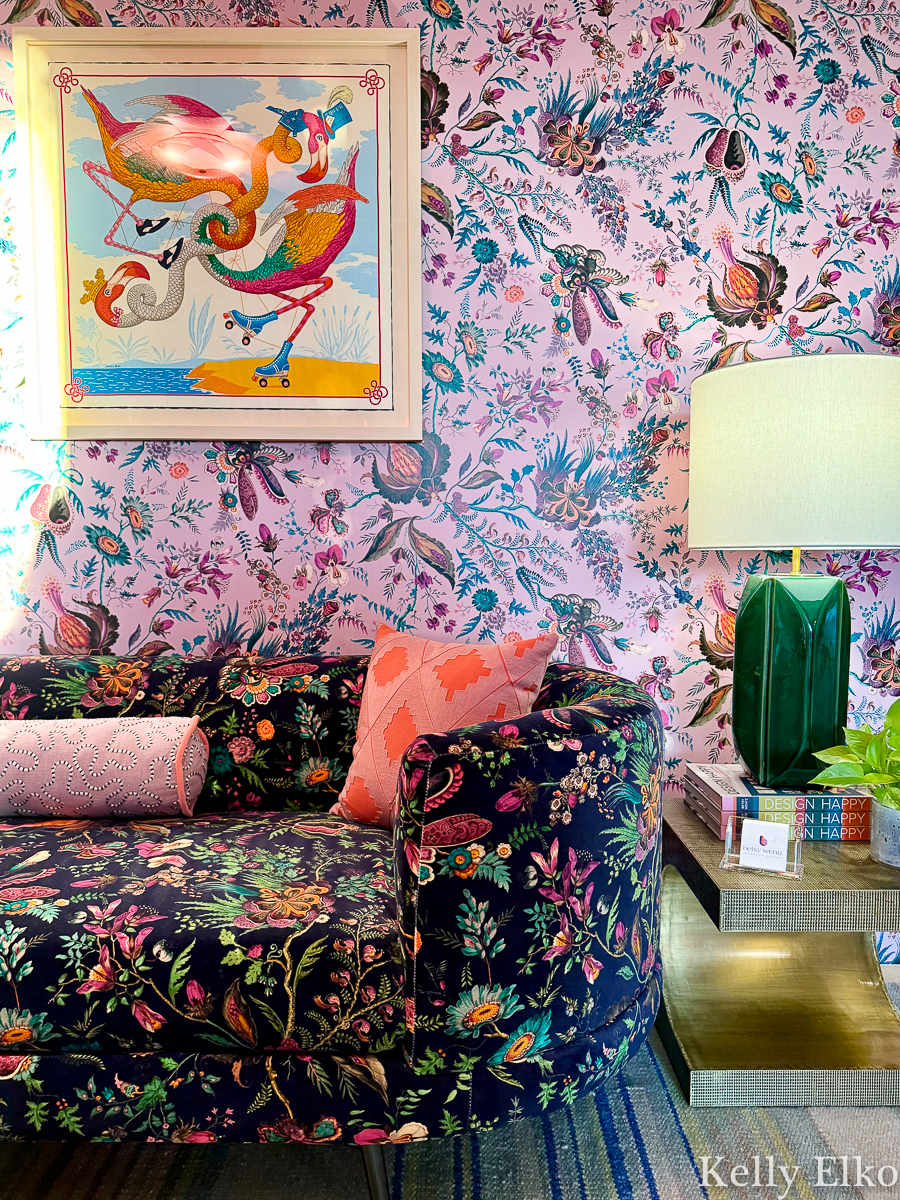
Betsy Wentz dreamed up “The Parlour” that is a riot of color and pattern.
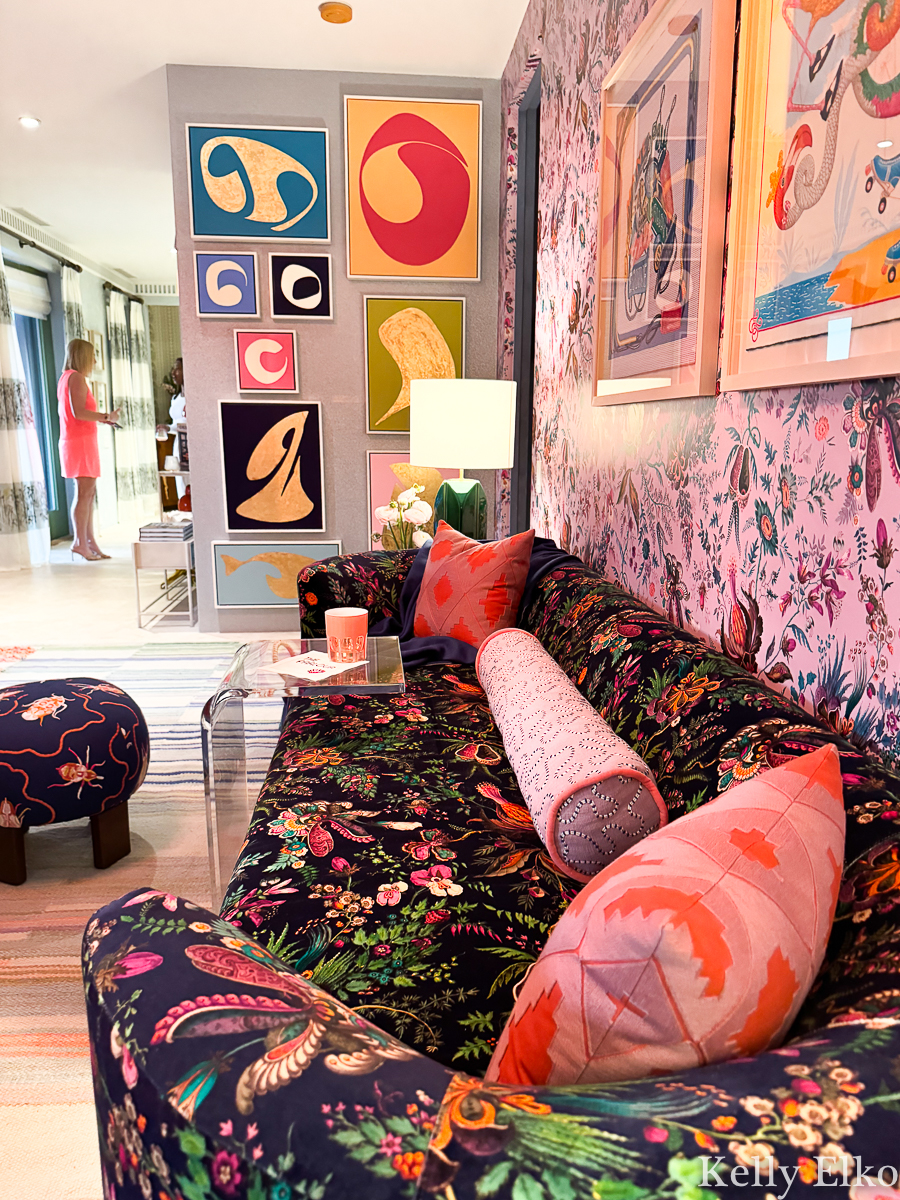
Florals, florals everywhere along with colorful art make this a fun place to hang out.
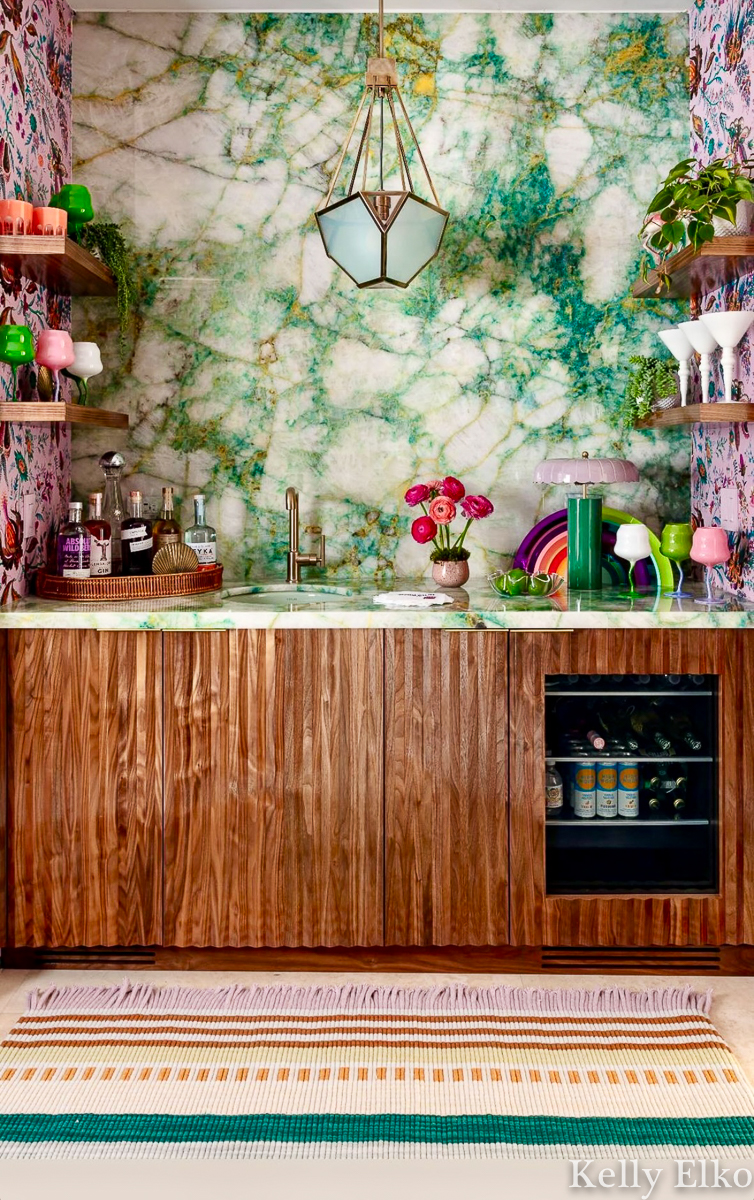
The bar is my favorite thing in the house with a jaw dropping slab of green quartzite.
Gimme a Break
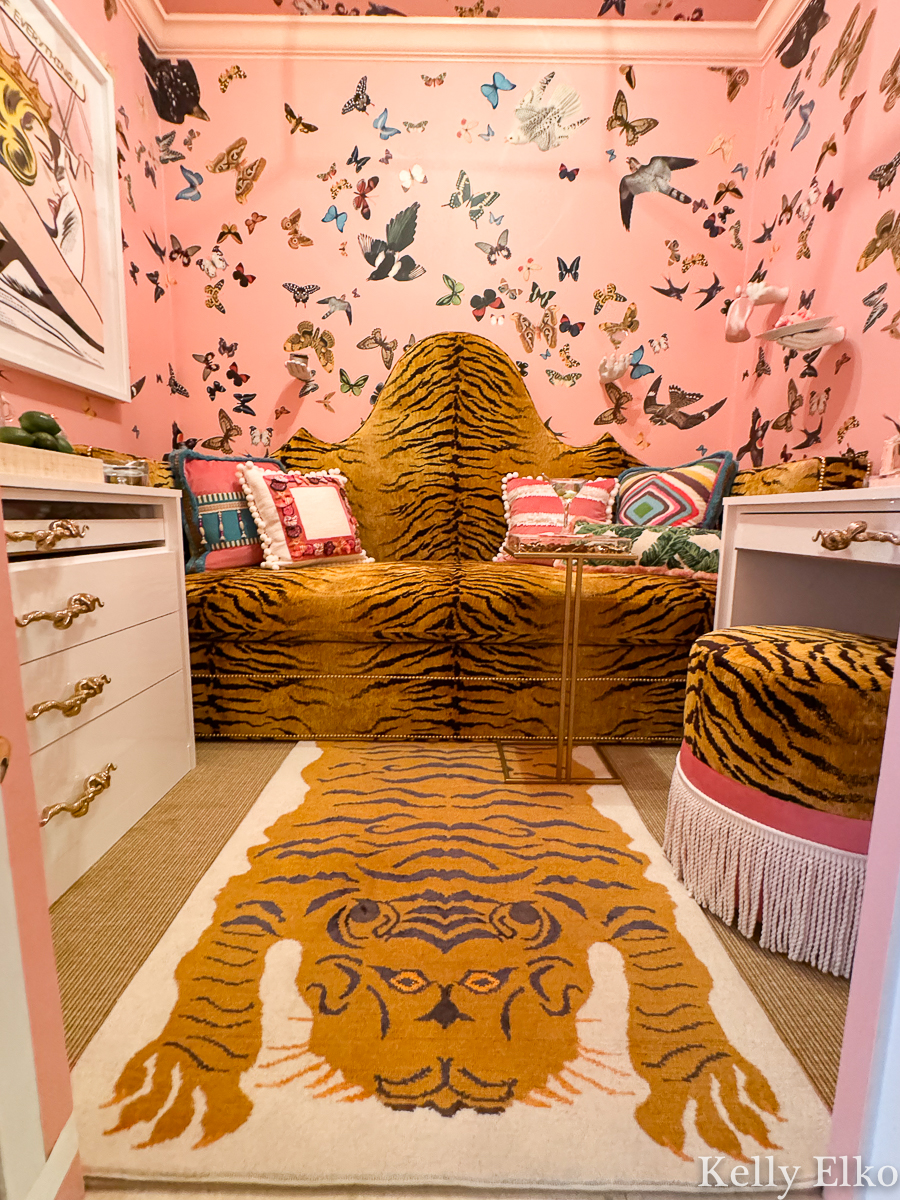
Designer Megan Gorelick didn’t let the fact that her room was literally a closet deter her from her vision!
She created this “Gimme a Break” room that mixes pink butterfly wallpaper with leopard print that rivals any she-shed.
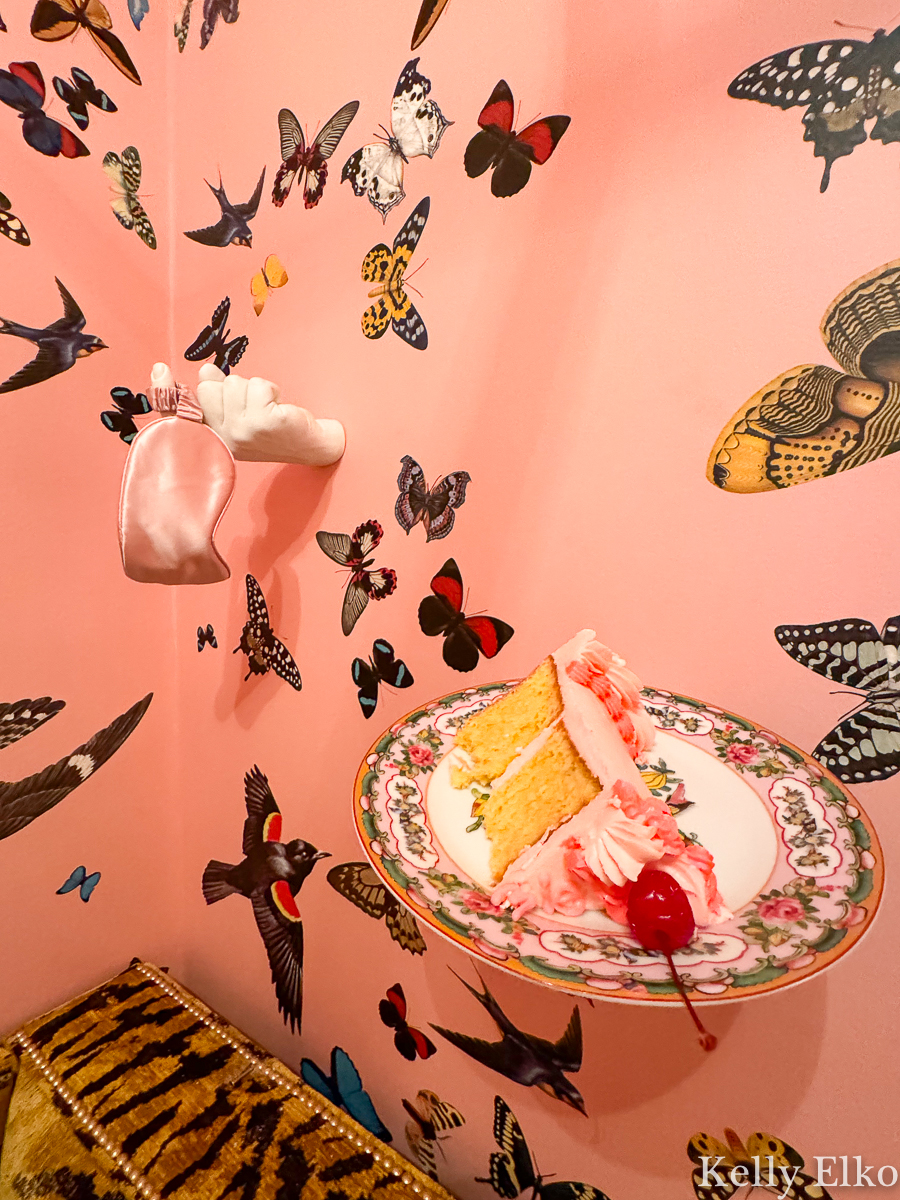
Fun little details include places to set your dessert and eye mask as well as a cabinet filled with candy and vodka for mixing up an ice cold martini.
De-Loo-Loo
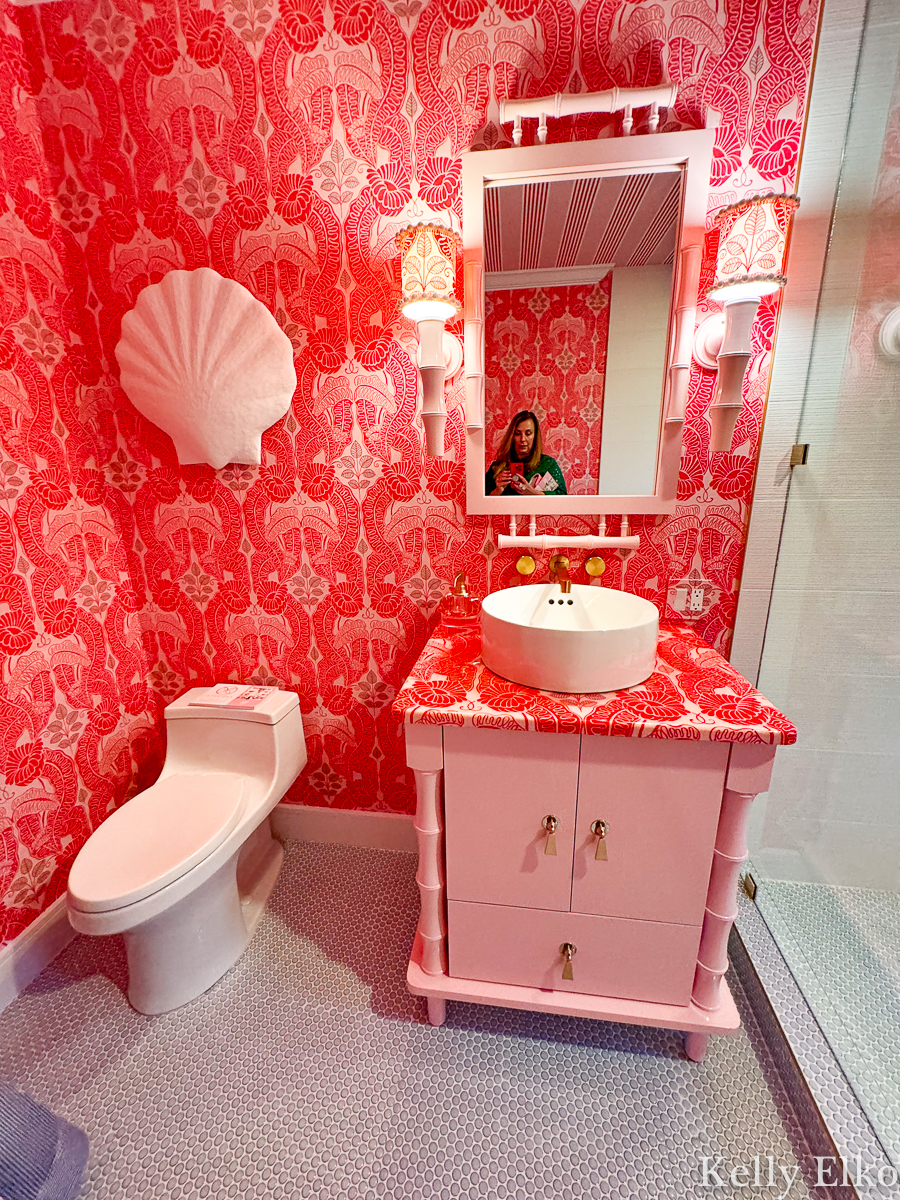
Who needs a bathroom when you can have a “De-Loo-Loo”! Megan Gorelick paired pink and blue to create a fun place to take a bubble bath.
Fun fact – I have the same light blue penny tile in my girls bathroom!
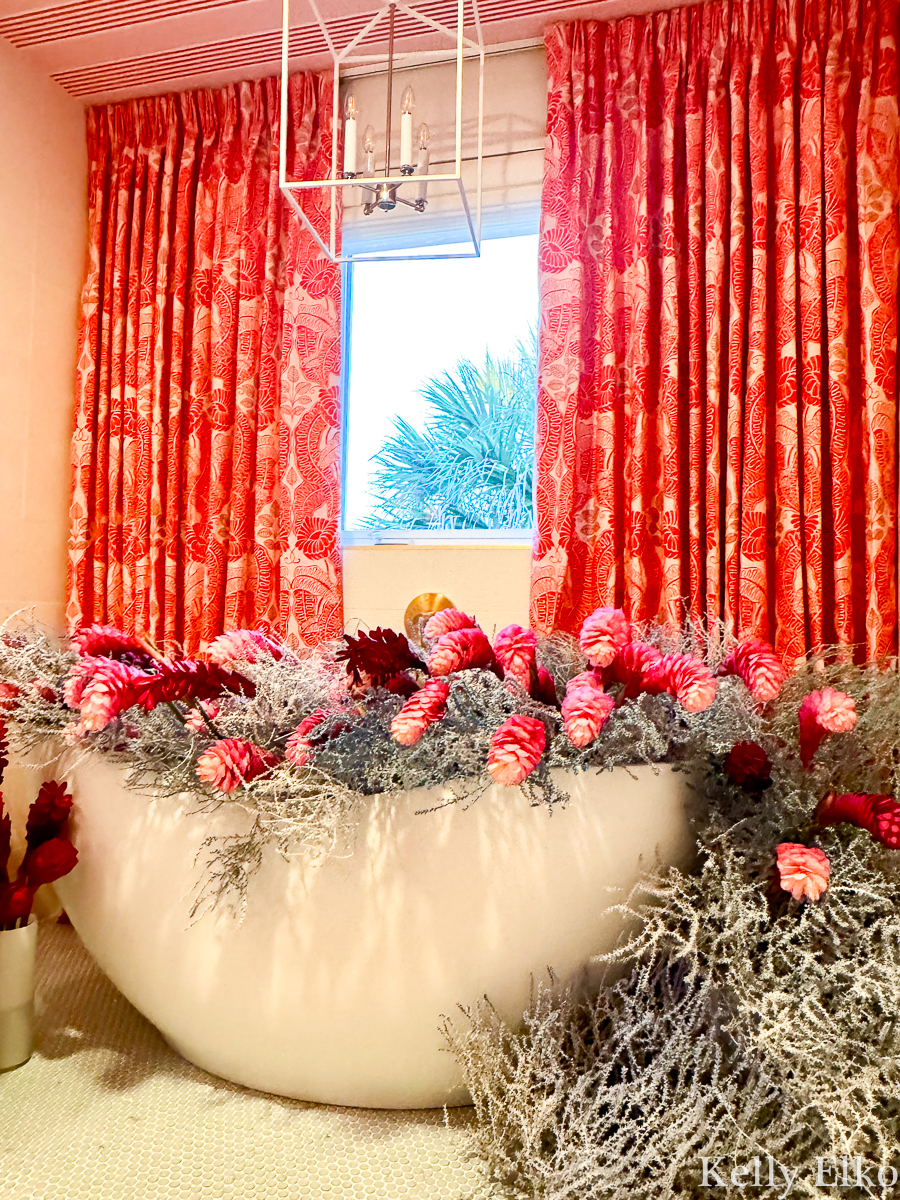
Or better yet, to hold an abundance of flowers!
Shangri-La Lounge
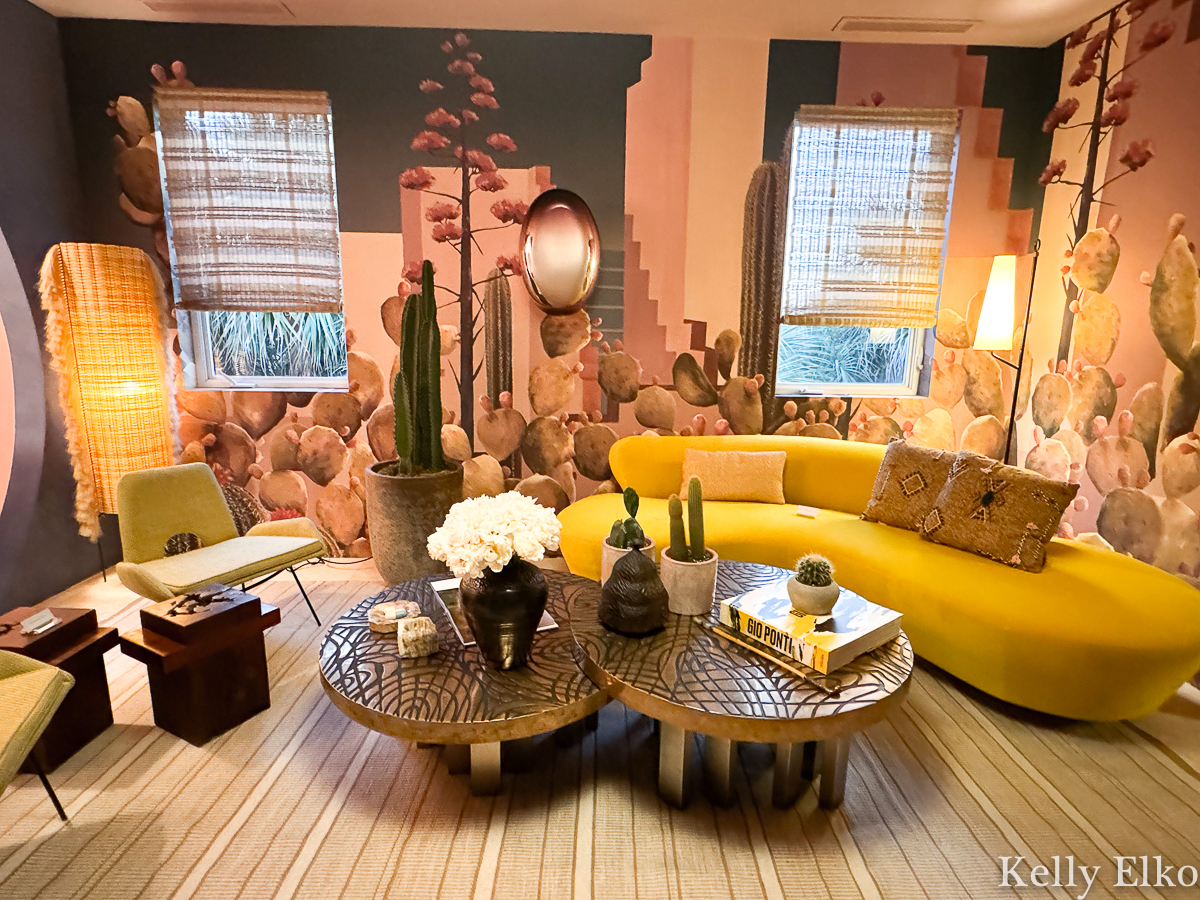
Sara Story created a “Shangri-La Lounge” that replaces an upstairs bedroom that literally brings the outside in.
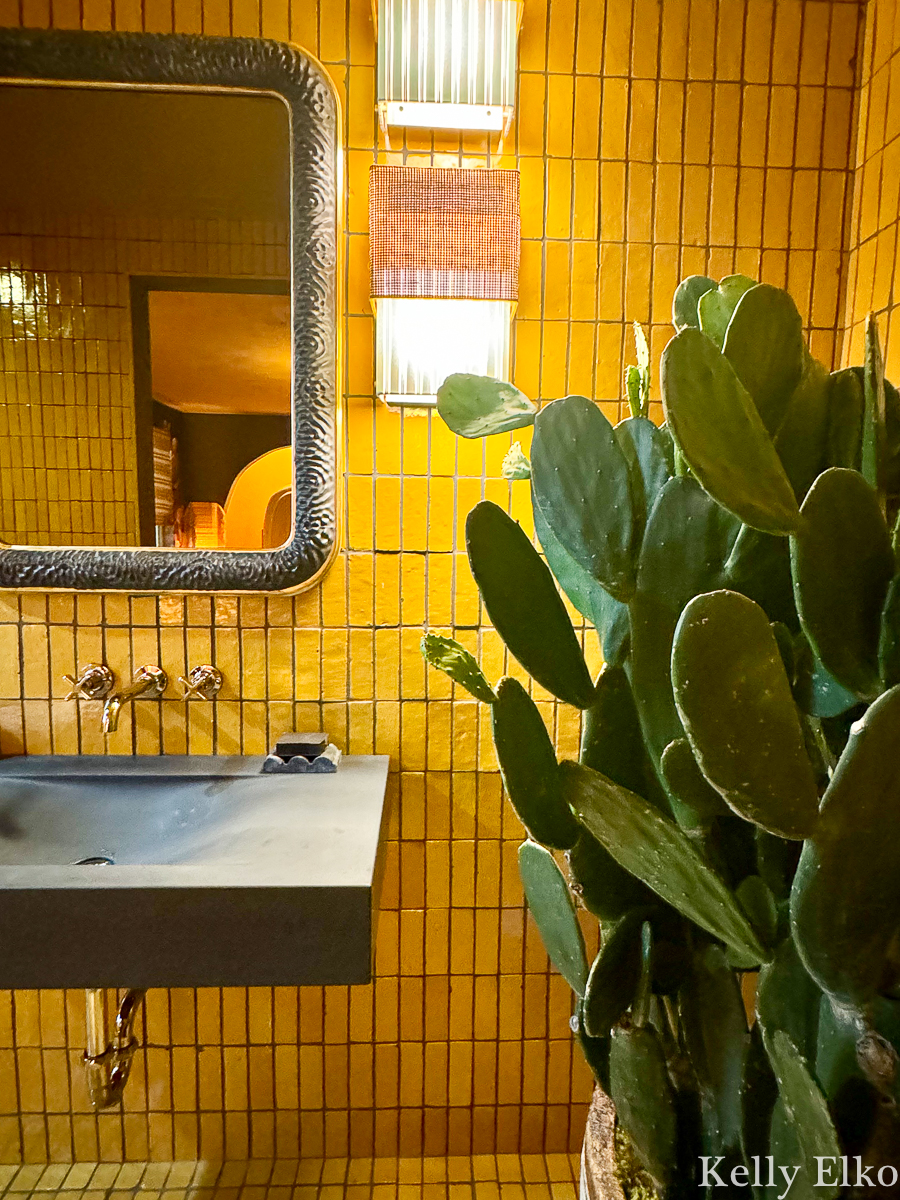
Yellow tiles cover walls and floor and carry over the sunny color palette of the lounge.
Let’s head out to the rooftop that boasts a 5,300 square-foot entertainment space!
Trellis Garden
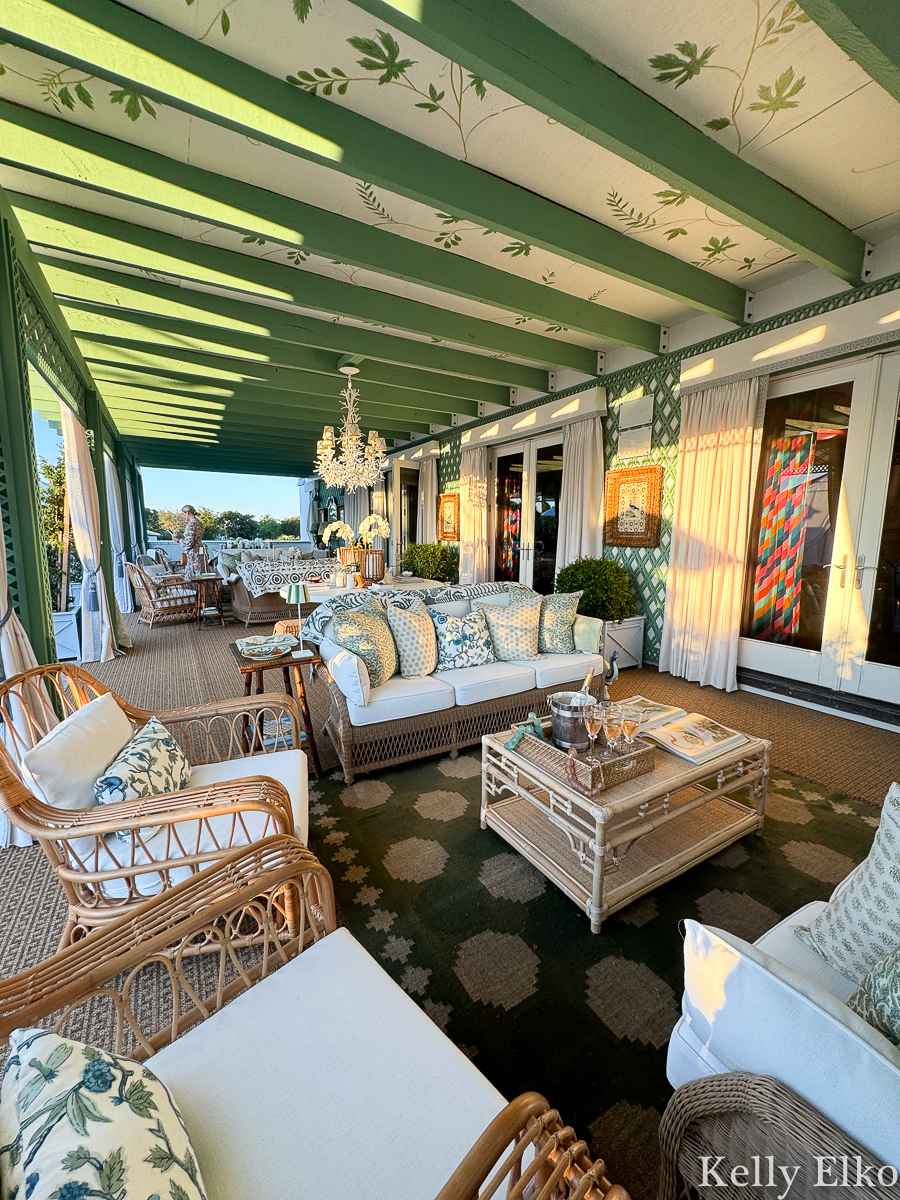
Ariel Okin created a “Trellis Garden” on the roof and painted trellis and beams a very Palm Beach shade of green.
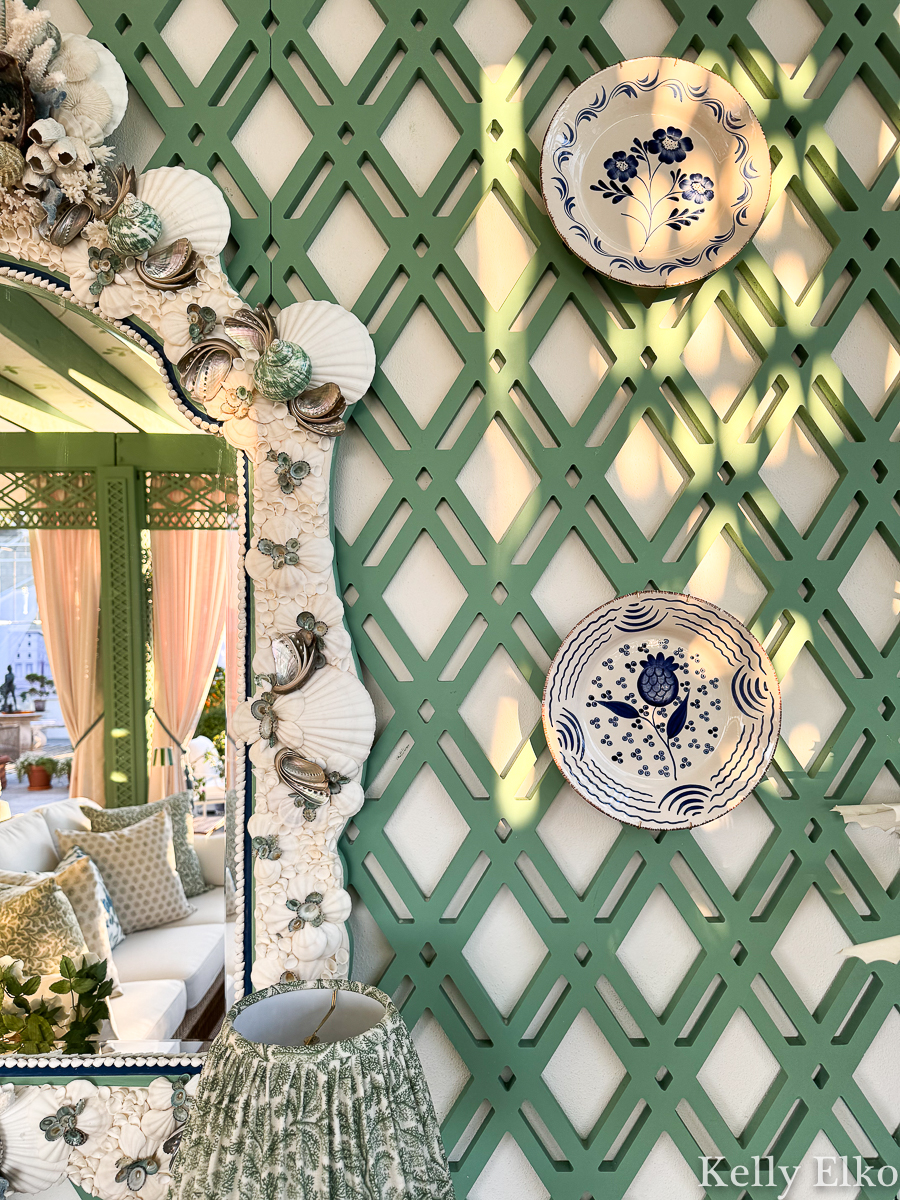
This covered area adds covered outdoor space that can be enjoyed rain or shine.
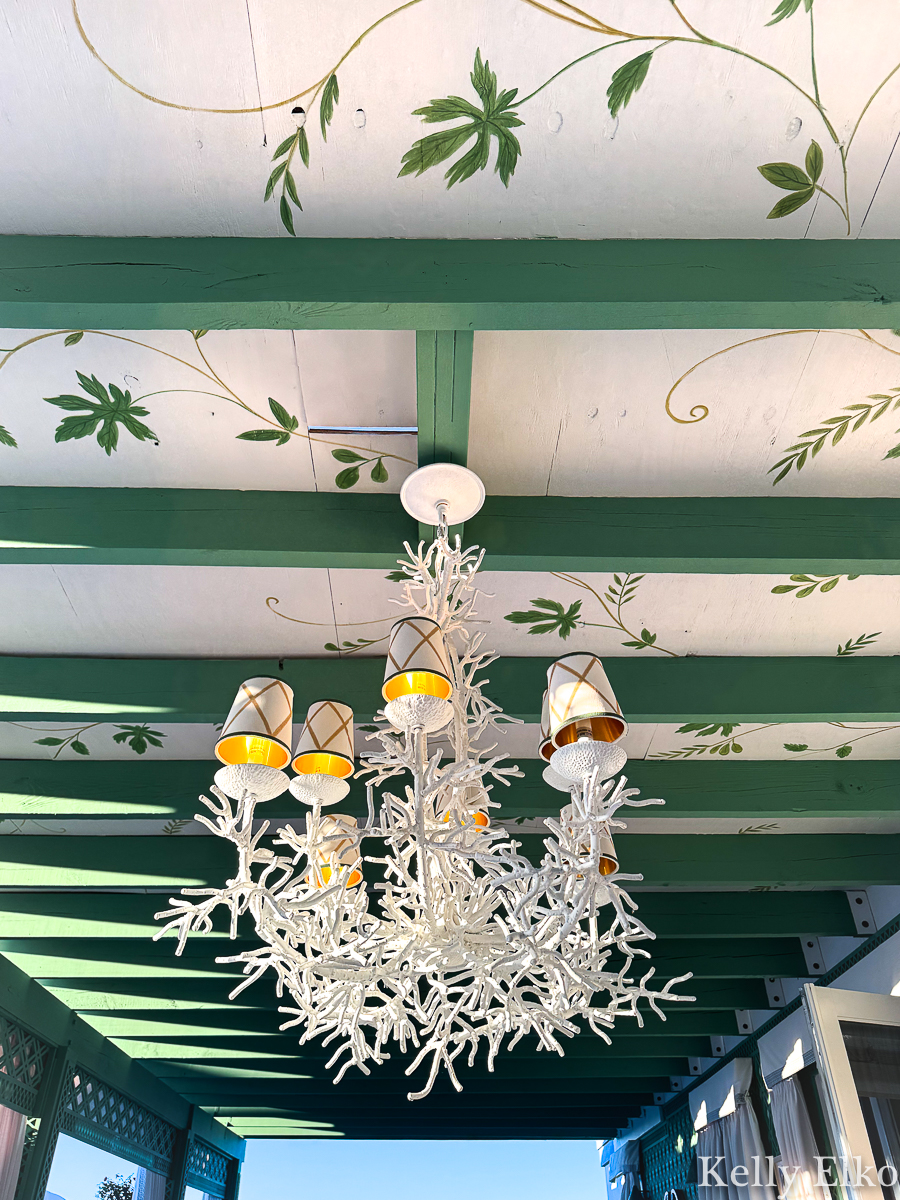
It’s the little details like a coral chandelier and hand painted vines on the ceiling that bring this space to life.
I hope this home got your creative decorating juices flowing like it has mine!
If you are in the Palm Beach, Florida area, I highly recommend that you take a tour of this incredibly creative home. There is lots more to see (I actually missed some of the rooms!). The Kips Bay Palm Beach Show House will be open to the public from February 23 through March 17, 2024.
For almost 50 years, prominent interior designers have collaborated to collect over $29 million for the Kips Bay Boys & Girls Club of New York City and Palm Beach County. The club offers educational and developmental programs for young people in the city.
Thank you to the 23 designers who put their creative spin on the house. They include: Allan Reyes Interior Design; Ariel Okin Interiors; Betsy Wentz Interior Design; Donna Mondi Interior Design; DuVäl; Environment Design Group; Helen Bergin Interiors; Jessica Jubelirer Design; Jim Dove Design; Lichten Architects; Marc-Michaels Interior Design., Inc; McCann Design Group; Megan Gorelick Interiors; Melrose; Nadia Watts Interior Design; Nicole Mizrahi Interiors; OBMI; Phoebe Howard; Chloe Warner, Redmond Aldrich Design; Rinfret Limited; Sara Story Design; SAVAGE Interior Design; and Tristan Harstan & Company.
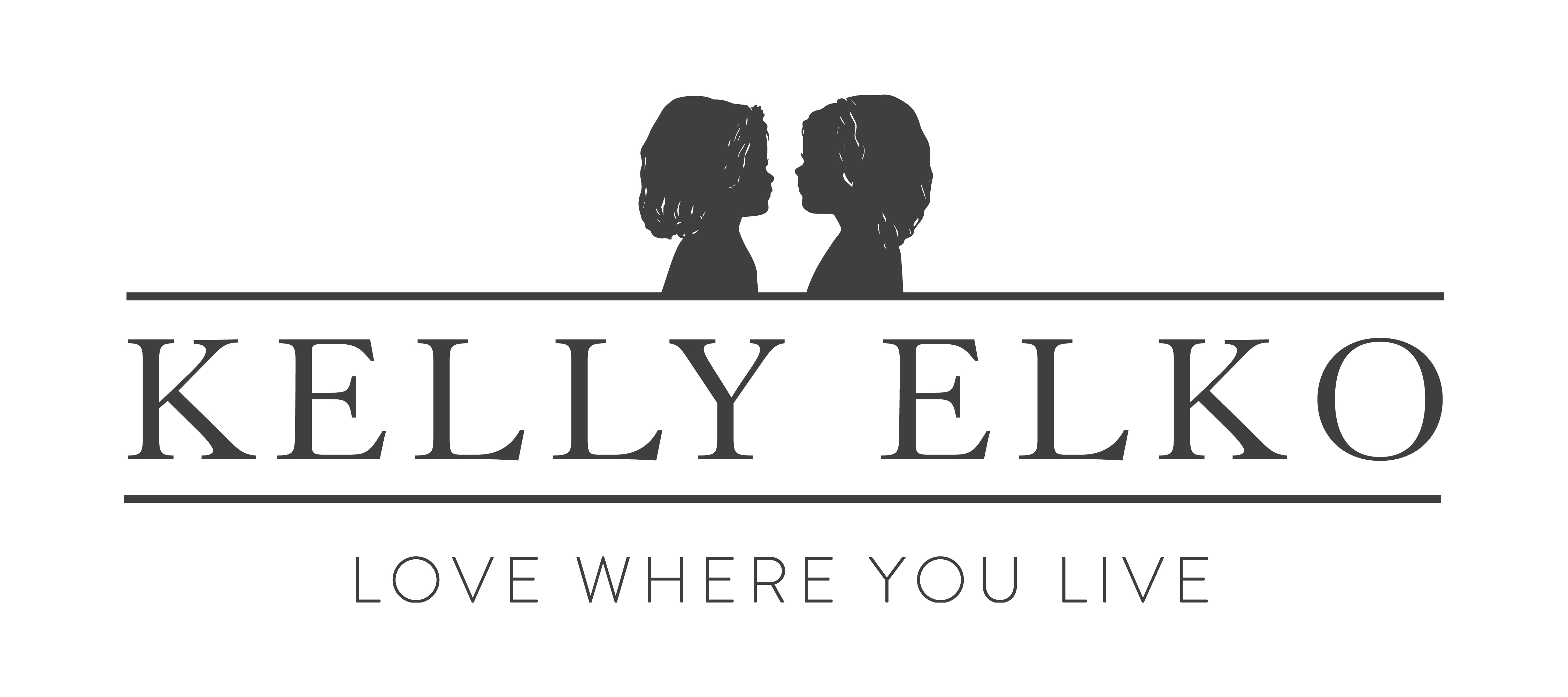
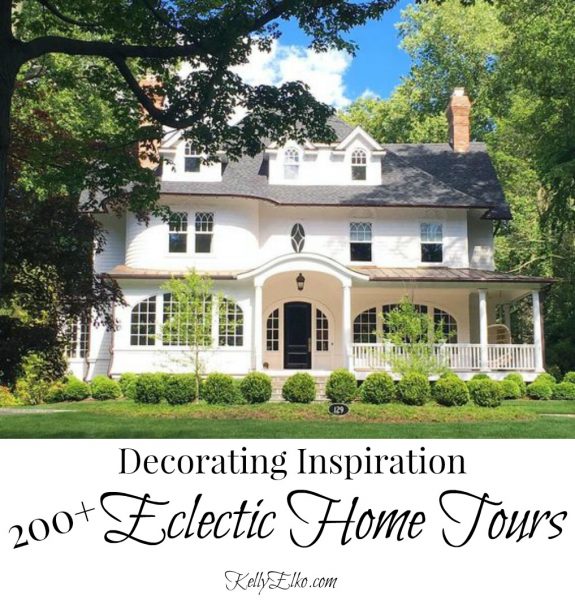
WOW !!!!!!!!!!!!!!
Thanks so much for sharin’.
I’m glad you love the house Alan!
Wow, there are so many things I love! My favorite are all thr unique chandeliers and the plants, especially the cactus in the yellow tile bathroom. Thank you for sharing this Kelly!
25 February 2024
Kelly Elko,
Wonderful Coverage of the Fabulous 2024 Kips Bay Palm Beach Show House.
From your Lovely video, we see that you covered every single Space at the Show House except the Amazing “Tent Folly” on the Roof Terrace.
We also read that you included every Designer and Landscaper in the Show House except our design company, Allan Reyes Interiors Palm Beach.
We have been working in Palm Beach for over 30 years and this is our 16th Show House. Perhaps you missed the “Tent Folly” on the Roof Terrace and need to take another look.
Give us a call and we will give you a VIP Tour of our very popular “Tent Folly.”
We are also the first design Space in the Journal. My partner Tom Miller and I also designed and built the house (2006-2008) and we lived there until 2014. The Villa Aura was featured in Architectural Digest in the September 2009 issue “Designers’ Own Homes. If you want to include that in future articles.
Best,
Allan Reyes
Interiors Palm Beach
Very fun.bloved the bright and exotic rooms.
it’s such a happy house Marsha – glad you love it!